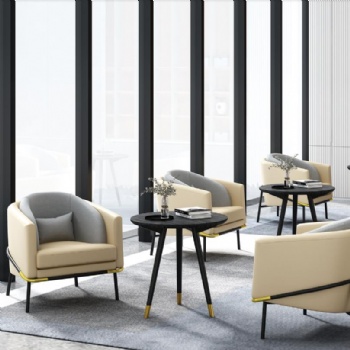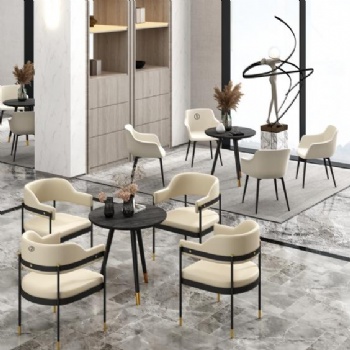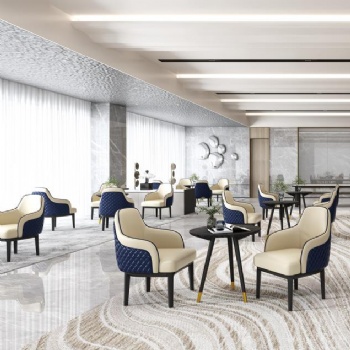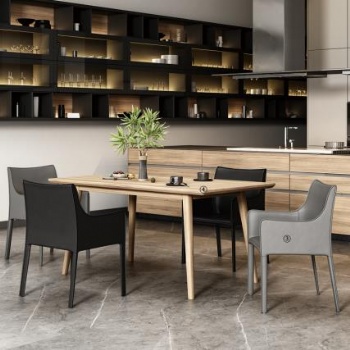News
HOW TO ARRANGE THE SPACE MORE REASONABLY FOR THE NEW OFFICE PLANNING AT THE BEGINNING OF THE YEAR?
In order to create a harmonious and comfortable office environment, it is necessary to first carry out reasonable planning and layout. Some unreasonable space designs can directly have a negative impact on the office efficiency of enterprises, such as inconvenient channels and lack of meeting space due to delayed internal communication.
Therefore, a good spatial layout can not only make full use of space, avoid waste, but also enhance the office experience of employees, promote internal communication and cooperation, and improve work efficiency.
So, how to make a more reasonable layout of office space? The following are directions for reference.
Before conducting layout design, clarify the division and characteristics of each functional area, and clarify the requirements. Generally speaking, the functional areas of a company can be simply divided into four parts: front desk, office area, conference room, and leisure area.
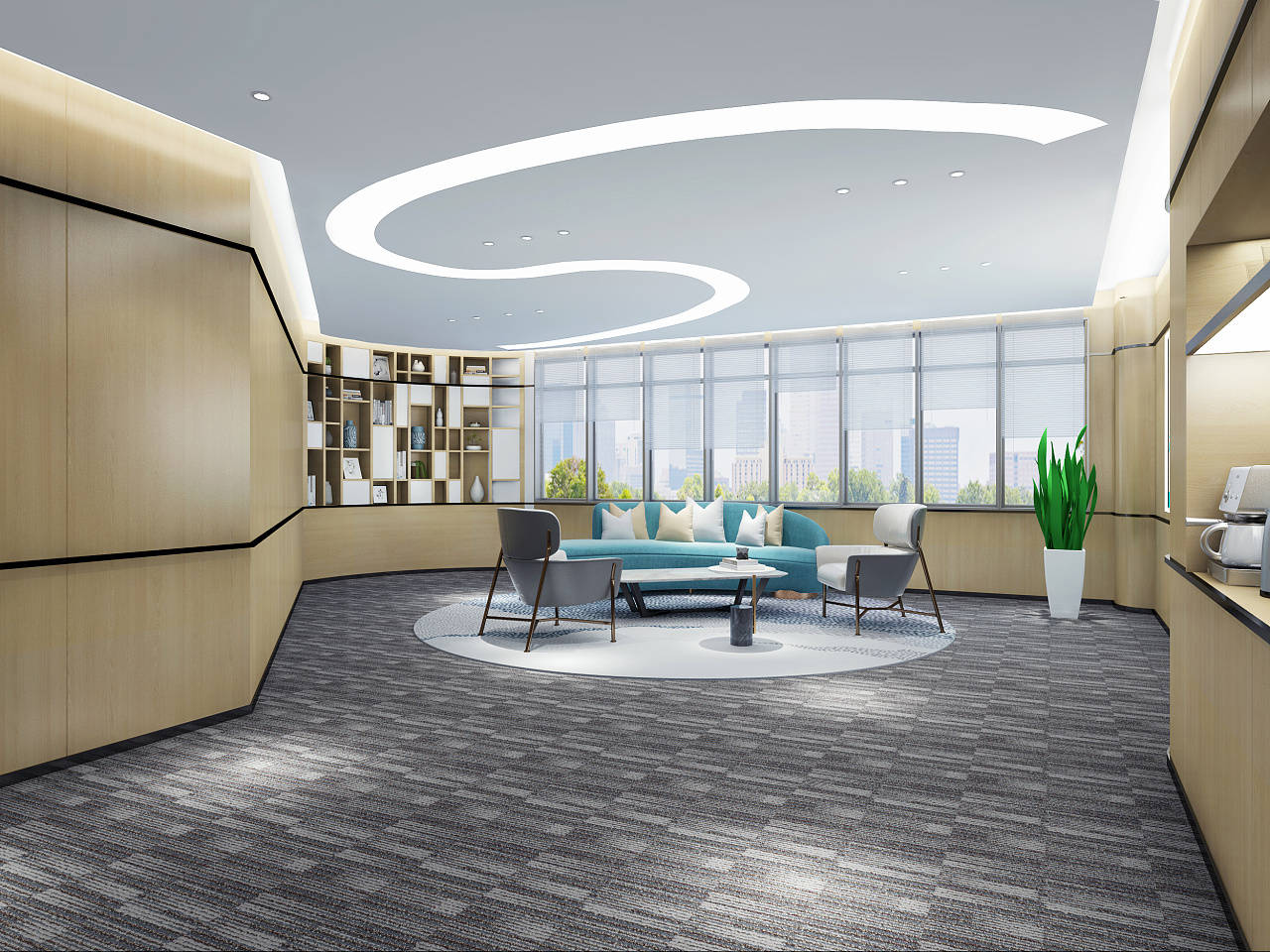
1. Front desk:
The front desk is the storefront of the entire office, the place where visitors leave their first impression, and an important area for showcasing the company's image and culture. Therefore, the design of the front desk should be simple and atmospheric, avoiding clutter and dimness. At the same time, the area of the front desk should be coordinated with the entire office space, and it should not be too focused on a large front desk while neglecting overall integrity, nor should it be too narrow to affect the company's image. In addition, some sofas and seating areas should be reserved around the front desk to facilitate temporary waiting, reception of visitors, and communication and negotiation needs for recruitment interviews.
2. Office area:
Office areas are generally divided into open office areas, closed office areas, and private offices according to different needs.
-Open office area:
Most companies now adopt an open layout, especially those with flat management. This design is conducive to communication and cooperation between people. However, in the design process, it is important to note that the usage area of each employee should not be too small, and the flow line design should also adapt to the activity patterns of employees to maximize efficiency and comfort.
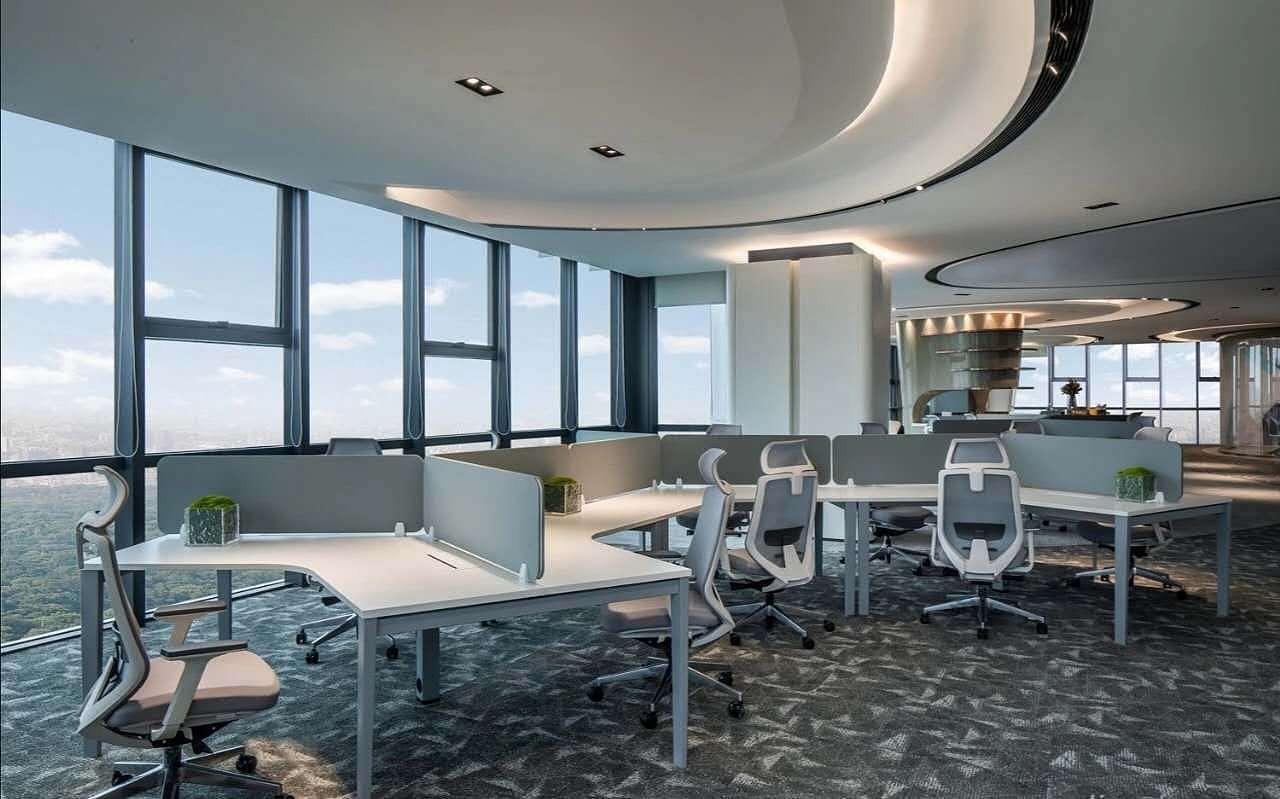
-Closed office area:
Closed office areas are usually used by departments with high requirements for concealment and security, such as finance and legal offices. Due to sensitive information such as company accounts, contracts, and seals, enclosed office areas are usually not set up in very prominent locations, and safety insurance devices can be installed if necessary.
-Private Office:
A private office refers to the office of the general manager, CEO, chairman, and other corporate management. In design, the area and style can be determined based on factors such as the level of management personnel and the number of frequent visitors, and facilities such as secretary rooms, reception rooms, bathrooms, and dedicated meeting rooms can be configured according to needs.
3. Meeting Room:
The number and size of meeting rooms depend on the number of personnel and meeting needs of the enterprise, and usually different sizes of meeting rooms are equipped. In addition, corresponding supporting facilities can be set up according to different purposes, such as fully equipped remote meeting rooms and temporary discussion rooms that only require tables, chairs, and whiteboards.
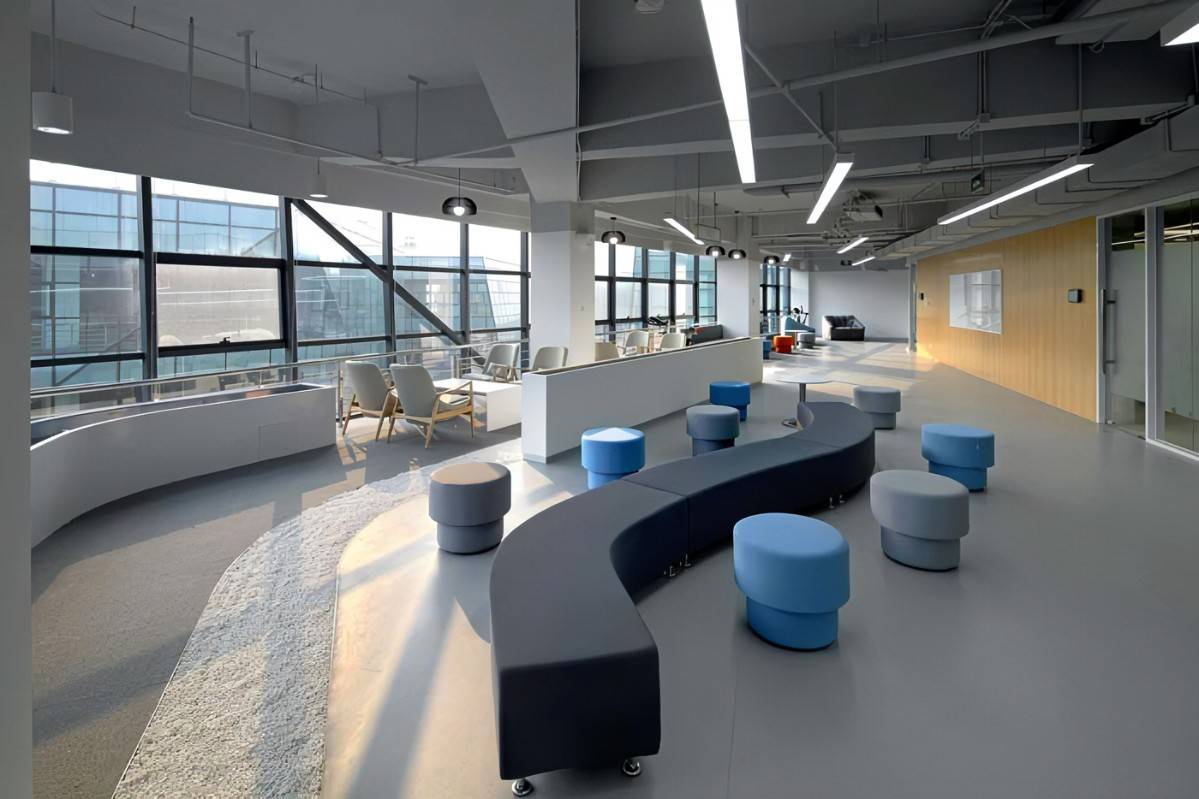
4. Leisure area:
The leisure area, as an area for employees to relax, has different definitions in different enterprises. Some companies believe that the tea room is a leisure area that only needs to meet the needs of employees for dining and rest. This type of leisure area can be located near the office area for convenient daily use by employees, and the bar sofa can also serve as a temporary discussion area. However, some companies believe that in addition to the tea room, areas such as game rooms, gyms, audio-visual rooms, and reading corners also belong to leisure areas. This type of area should be designed away from the office area in order to temporarily relieve employees of work tension and better demonstrate the company's humanistic care.
The above are three directions for office space layout. By clearly defining regional divisions and understanding the key areas, enterprises can create a reasonable, efficient, and comfortable office environment.
Categories
Contact Us
- 0086 139 23119482
- info@etengfurniture.com
- +86-13923119482
